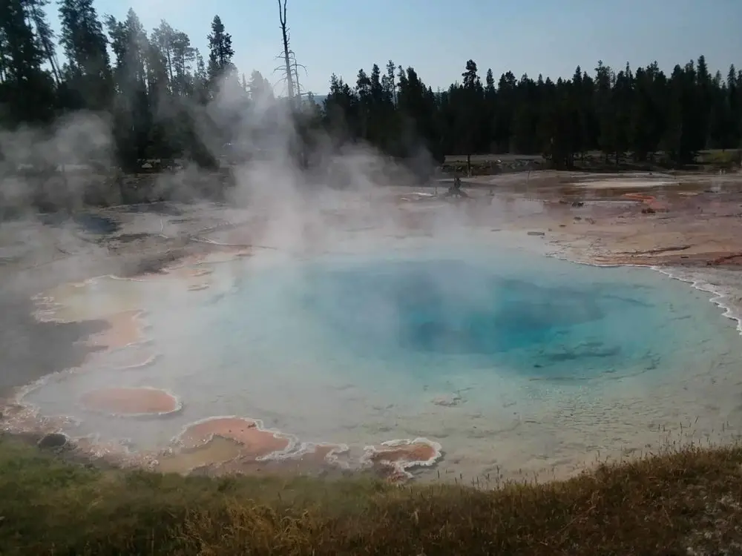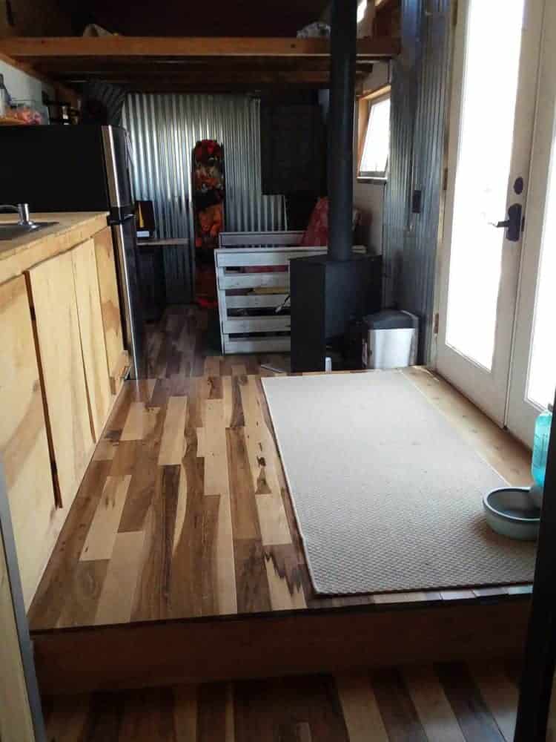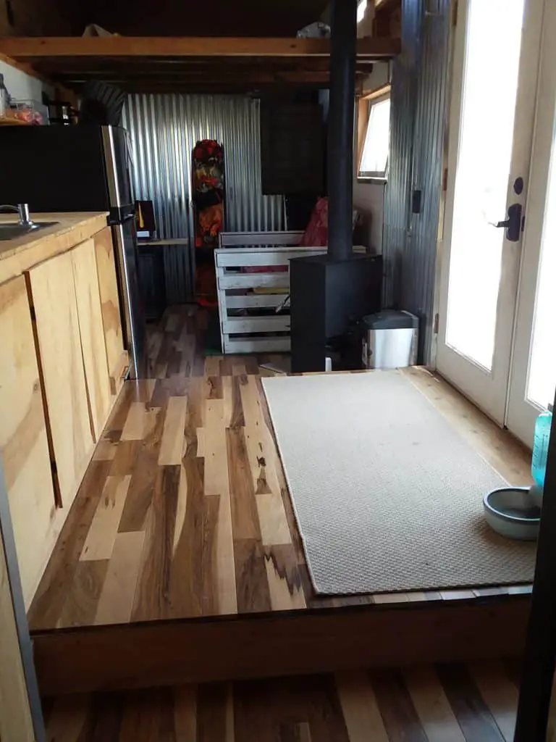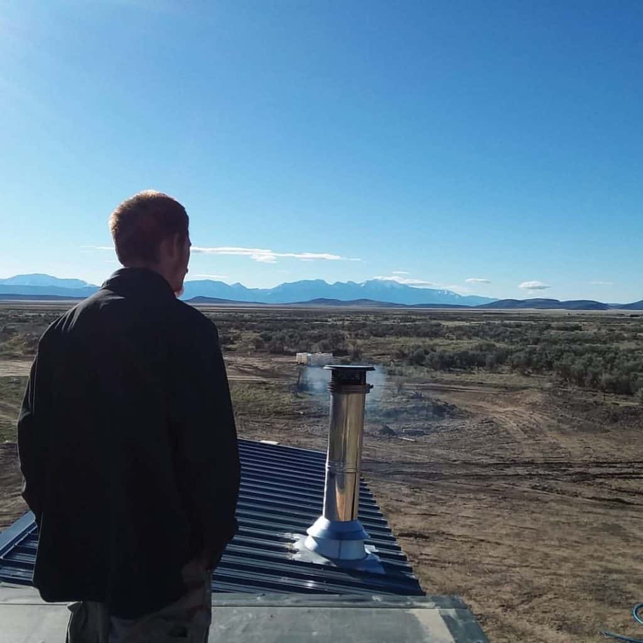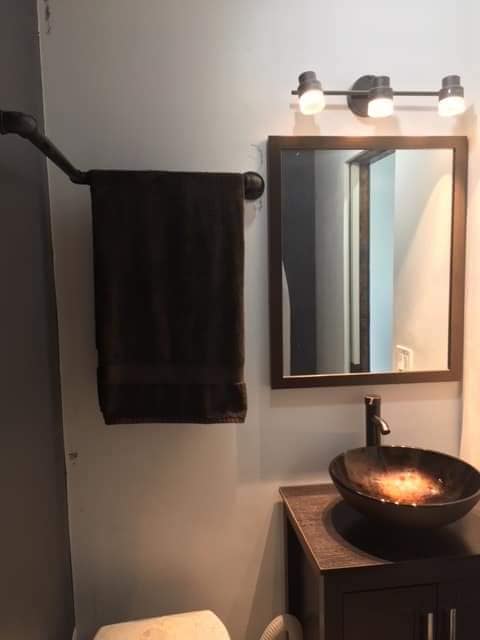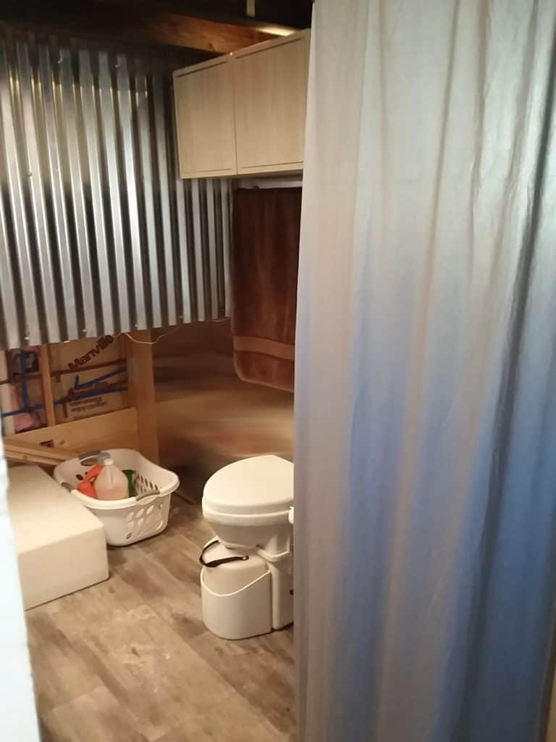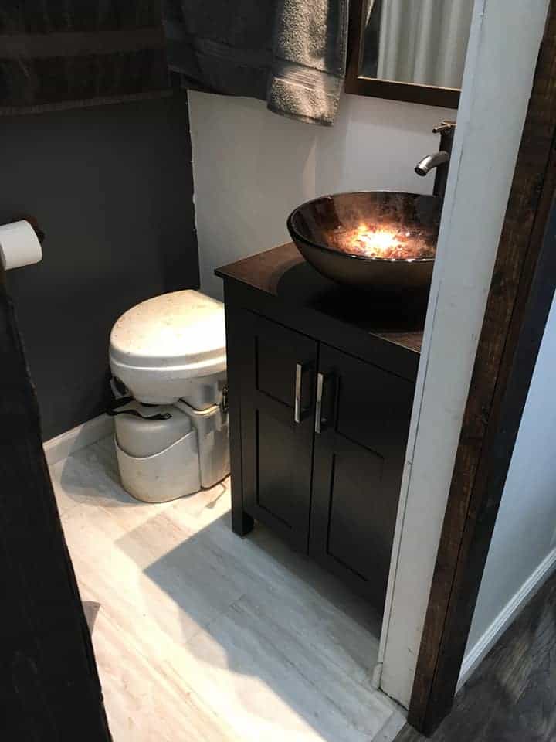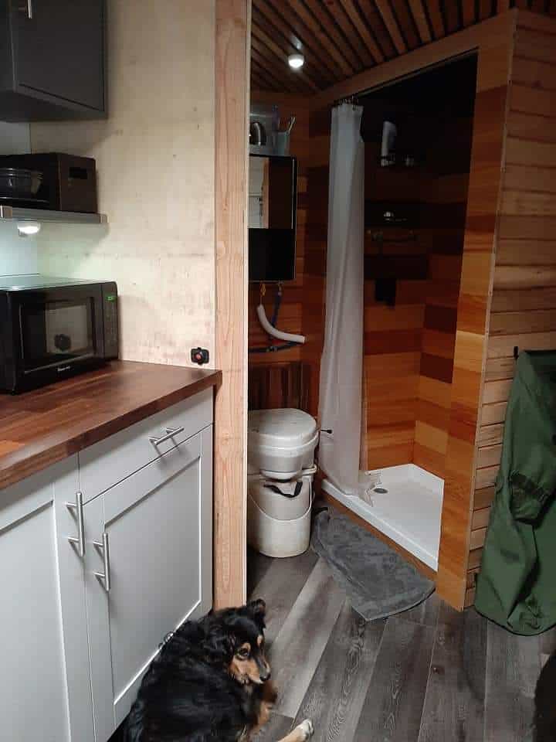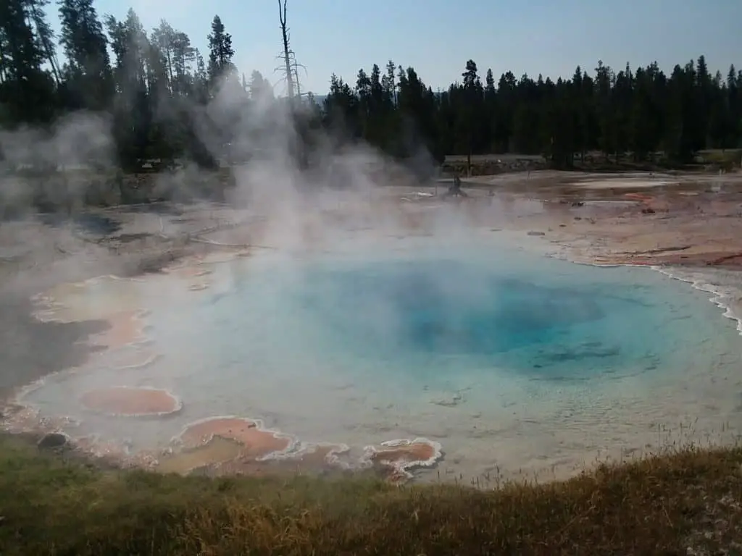
This article has been reviewed in accordance with our editorial policy.
As tiny house popularity grows many questions come up about the size of tiny houses. Of course, tiny houses on foundations have a lot more freedom, but what about tiny houses on wheels? Can they be 10 feet wide?
Can tiny houses be 10 feet wide? Tiny houses on wheels (THOWs) can be 10 feet wide. They are called park models and will require special permits to move them. Tiny houses that are this wide are different from other THOWs in several ways.
My husband and I have been living tiny for several years now. He has built us three tiny homes and has worked on hundreds of others. We are looking to help people better understand what tiny houses are and how they work. Let’s dive a little more into learning about THOWs that are 10 feet wide.
10′ Feet Wide Tiny Houses on Wheels
Tiny houses on wheels (THOWs) that are 10 feet wide are called park models, and they can be different from standard-sized THOWs. They require special permits and additional requirements when moving.
And they must be registered differently, they are no longer seen as an RV. These homes are meant to be transferred to one location and left there, typically in an RV park.
So in short, yes you can build or buy a tiny house that is 10 feet wide. But depending on how you want to use it, it may not be worth it. There are other options if you have a specific concern, like having a downstairs bedroom.
A park model will also not be very mobile. It would be very difficult and costly to transport. But they can be very beautiful homes. If you have a permanent location for your home and want something a little bigger, this is a great option.
Whenever one of these homes is parked, they take out the axles and sometimes the tongue too. These houses are meant to be set in a semi-permanent location, so it is standard to dissemble part of the trailer.
Transporting a 10′ Wide THOW
Transporting a 10-foot wide THOW is a little tricky and it is not likely included in the initial cost. The requirements are different depending on which states you will be traveling through.
But you will have to have permits and signs and may even need to have an escort truck. I am sure you have seen these trucks following oversize loads before.
Most states do not require escort vehicles unless the load is over 10 feet wide. However, a few still do. But every state you go through you will need to follow their specific rules.
If you would like to know the cost to transport your tiny house, go to this site that will calculate it all for you, here. Keep in mind that you would have to follow these requirements every time you want to move your house.
Here are the things to research when moving your 10-foot-wide THOW:
Source.
The Driver:
In order to drive an oversize load, you need to have a commercial driver’s license (CDL). If you do not have a CDL then you cannot move your house by yourself.
Typically you will need to hire a company who will then set up one of their drivers to transport your house. It can be very costly to hire a company for an oversize load.
Trucking companies will charge quite a bit more for oversize loads, than standard loads. There are often routes that they cannot take at all, due to the size.
State Permits:
Every state has a different way of handling oversize loads. You will usually need to contact a section of the Department of Transportation. But sometimes it will be handled by a subdivision of the Department of Revenue, or potentially another department altogether.
You will need a get a permit for every state you will be driving through. This permit will dictate the type of load, conditions on which you can move it, the route you must take, any safety equipment required, and the time of day you may travel.
Of course, there are also fees for every permit. They typically range from $15-$70 per permit, depending on the state. And some states may even require a $15 processing fee.
There will likely be restrictions on the route you can take, the time of day you can travel, and of course how long the driver can drive. All commercial drivers have restrictions on how long they can drive.
Safety Equipment:
Safety equipment is critical when hauling any oversize loan including your 10-foot wide tiny house. This type of safety equipment includes flags, lights, and warning signs.
This is to ensure that the other drivers around you are aware and stay safe as well. Flags or lights, whichever is required, will need to be placed at all four corners of your tiny house.
Additionally, states will usually require a yellow and black sign that states you have an oversize load. Also, it is required that all banners, flags, and lights be removed or turned off when the truck is not moving.
Escort Vehicles:
When pulling your 10-foot wide tiny house you may have the requirement of hiring escort vehicles as well. Typically states do not require escort vehicles unless the load is over 10 feet wide.
However, some states require escort vehicles for every oversized load. You can have one of these vehicles meet you as soon as you enter the state that has that requirement.
Running Times:
The times at which you may tow your tiny house vary greatly between states and even within cities and counties. Typically they are less strict on loads that are 10 feet wide or less.
They will have requirements about which roads you can travel on and at what times of the day. They will likely try to avoid having wide loads travel during peak driving times or on holidays.
Some states may not allow night travel as well. If you do not follow the restrictions of your permit or you do not have a permit you will be subject to extreme fines.
Size of 10′ Wide THOWs
10-foot wide tiny houses can vary in length. Since they already require a permit to move, they can be longer or taller than the standard road requirements.
Typically people get a wider THOW to avoid having a loft, so they may not be much taller than the typical THOW. However, they can be longer if you want a bigger house.
Now keep in mind where you will be keeping your tiny house. If it is going to be in an RV park, they will likely have length restrictions. Or if you have land to put it in then it may not matter to you.
In order to technically be considered a tiny house, it would need to stay under 500 square feet. So it cannot be any longer than 50 feet. But most park model tiny houses are around 30-35 feet long.
Registering a 10′ Wide THOW
Registering an oversize tiny house is a little different than a standard size THOW. For the most part, you need a register them as a Mobile home, they are not looked at like an RV.
Since you cannot easily transport them, they are not viewed as the typical tiny house. This can cause some additional restrictions when it comes to where they can be parked.
It is best to check with your county on any specific requirements for living in your 10′ wide tiny house. Since it cannot be viewed as an RV, they will look at it like a home.
They may have some additional requirements like having an engineer certify that it is structurally sound. If this is the case, try to get the blueprints, it will make this process easier.
For more information, I have written more about registering a THOW here.
Other Options for THOWs
Having a 10-foot wide tiny house can be nice because it allows for more room. However, they are more difficult when it comes to transporting and maybe even registering them.
If you want a wider home because you feel like 8 feet just might not be enough, I would encourage you to look at some options. The way the house is built will make a huge difference on how big it feels inside.
We have had countless people tell us they could never live in a tiny house before seeing one. And then when they walk into ours, almost everyone has said, “I could definitely live in this house.”
Another reason that people think they want a wider house is so that they can have a downstairs bedroom. There are many beautiful bedrooms in 8-foot wide homes.
Again, I would just recommend looking at some first. There are lots of beautiful THOW with downstairs bedrooms that are not as wide. Look at models built on fifth wheels.
Cost of 10′ Wide THOWs
This is difficult to cover because the cost varies so much depending on where you buy your house from. There are lots of factors that affect cost including, location, quality of materials, certifications, and reputation.
However, some aspects are pretty consistent across the board. Tile will be more expensive than laminate and large windows will cost more than small ones.
10-foot wide trailers cost more than 8-foot wide trailers. Thus your 10-foot wide house will cost more than one that is 8′ 6″, even if the square footage is the same.
This is just because it costs more to buy those trailers and it will just cost more to build the house. It is always beneficial to compare costs over companies.
There are no standards on the price that I can give you, it all varies by company. And typically 10-foot-wide houses are custom, companies don’t usually list them as a model.
Does Having an Extra 2 Feet Make a Difference?
Many people have wondered if adding the 2 extra feet in the width of your house makes a difference. Honestly, it depends on the person. Lots of people have 10-feet-wide homes that they love.
And lots of people have 8′ 6″ wide homes that they love. So, what’s the difference?
Typically most 10-foot wide tiny homes feel a little more like real homes, they have bigger rooms and are less likely to have lofts. Although, anyone over the internet who tells you what it’s like living in one, is probably trying to sell you one.
I have been living in tiny houses for 4 years now! And every time we build a new house we go smaller. I find it hard to believe that living in a 10-foot-wide tiny house would make that much of a difference.
Our first house was very spacious. It was set up like a small house. There were two bedrooms with standing space and it had an open kitchen and living room.
Almost everyone who walked into our home said that that was something they could definitely live in. However, I definitely get wanting something a little bigger.
It really all depends on your lifestyle. We like to move a lot and having a 10-foot wide house would not be feasible for us. But I would definitely recommend looking at a few 8′ 6″ wide tiny houses before deciding on which one you want.
There are plenty of great options for 10-foot wide tiny houses but they will be more expensive and harder to move. If you know for sure that you have a secure place to live for years to come then this can be a great option for you.
Related Questions
How wide can a tiny house on wheels be? The standard width of a tiny house is 8 feet and 6 inches. Because this is the legal width for transportation. However, you can hull an oversize load as well. So then tiny houses can be up to 12 feet wide but will be more difficult to transport.
How big is a tiny house? The standard size of a tiny house is 500 feet and under, in America. Some other countries or organizations have different standards. For the most part, anything over 500 square feet will be considered a small house instead of a tiny house.
